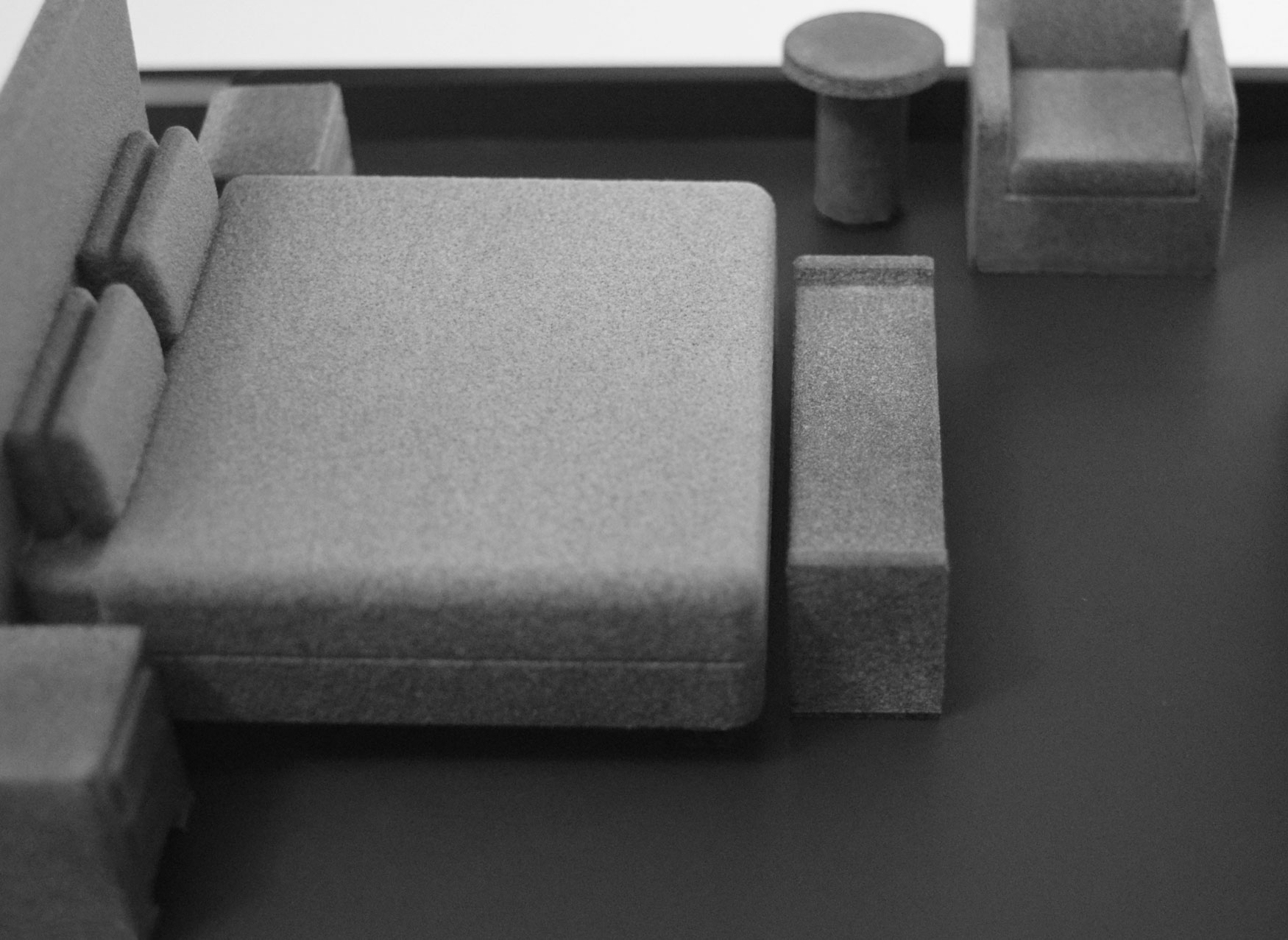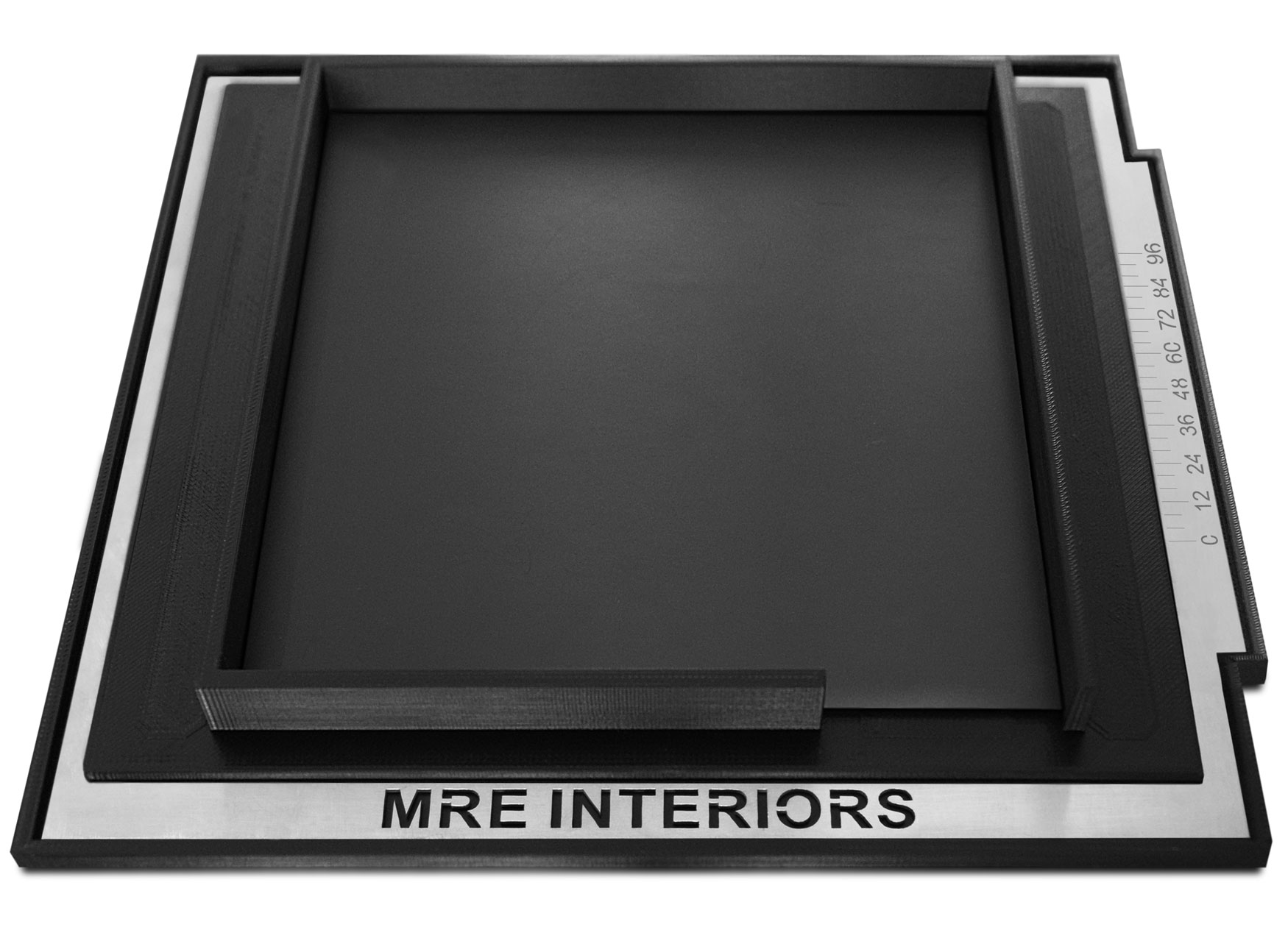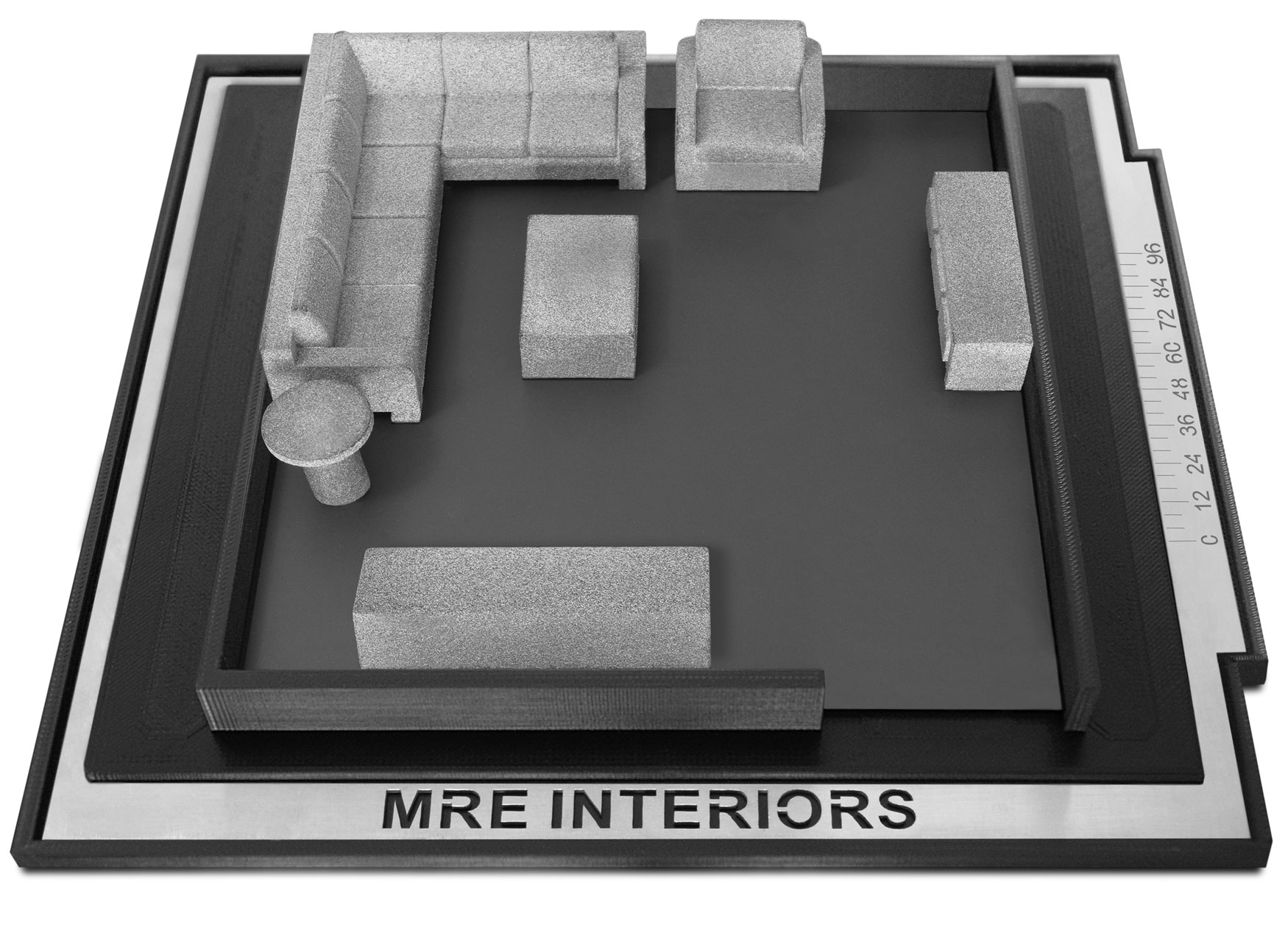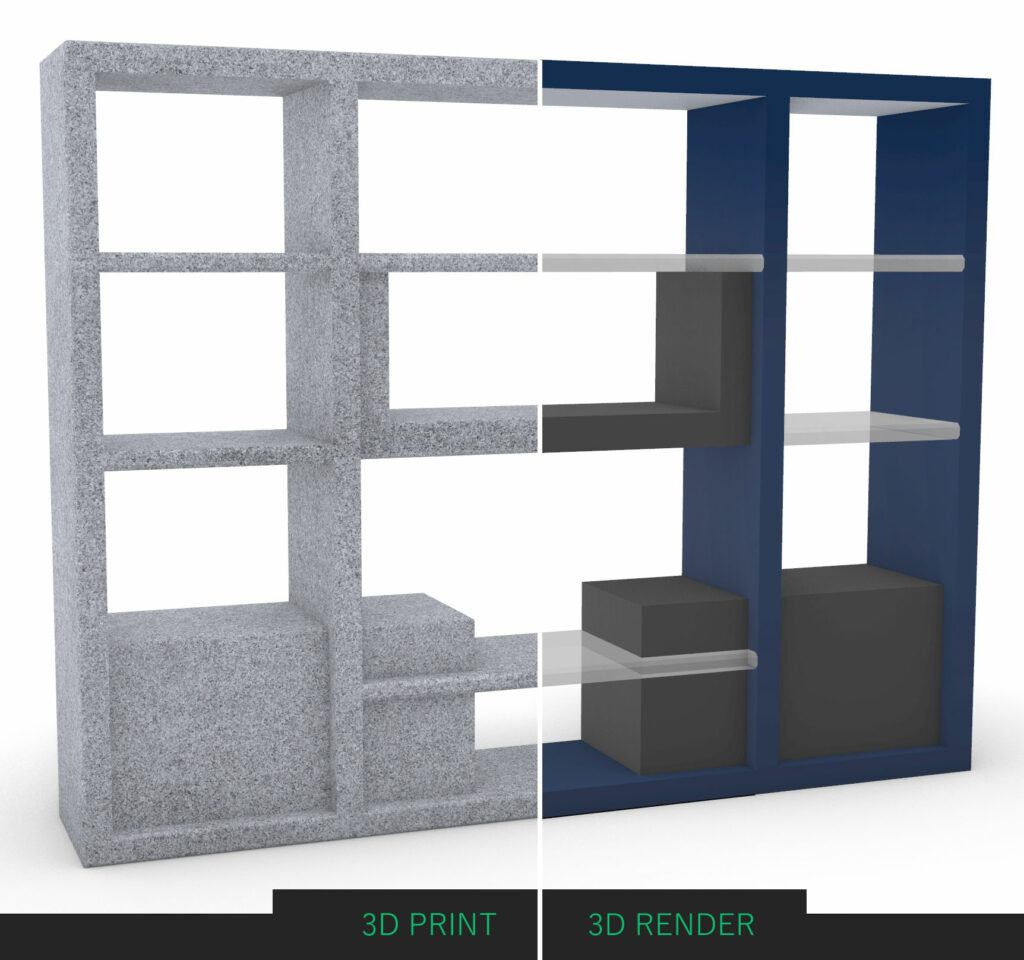WHAT WE DO
We provide high end 3D printed floor plans of specific rooms in your client’s home, along with 3D printed furniture. We also specialize in high end 3D printed custom millwork paired with 3D renders of your designs.
OUR GOAL
Help bring your presentations and design process to the next level. You can now test out floor plan variations with your clients and present your custom millwork in ways that 2D plans can’t compete with. We strive to give you the tools to communicate your ideas more effectively and professionally to your clients.








